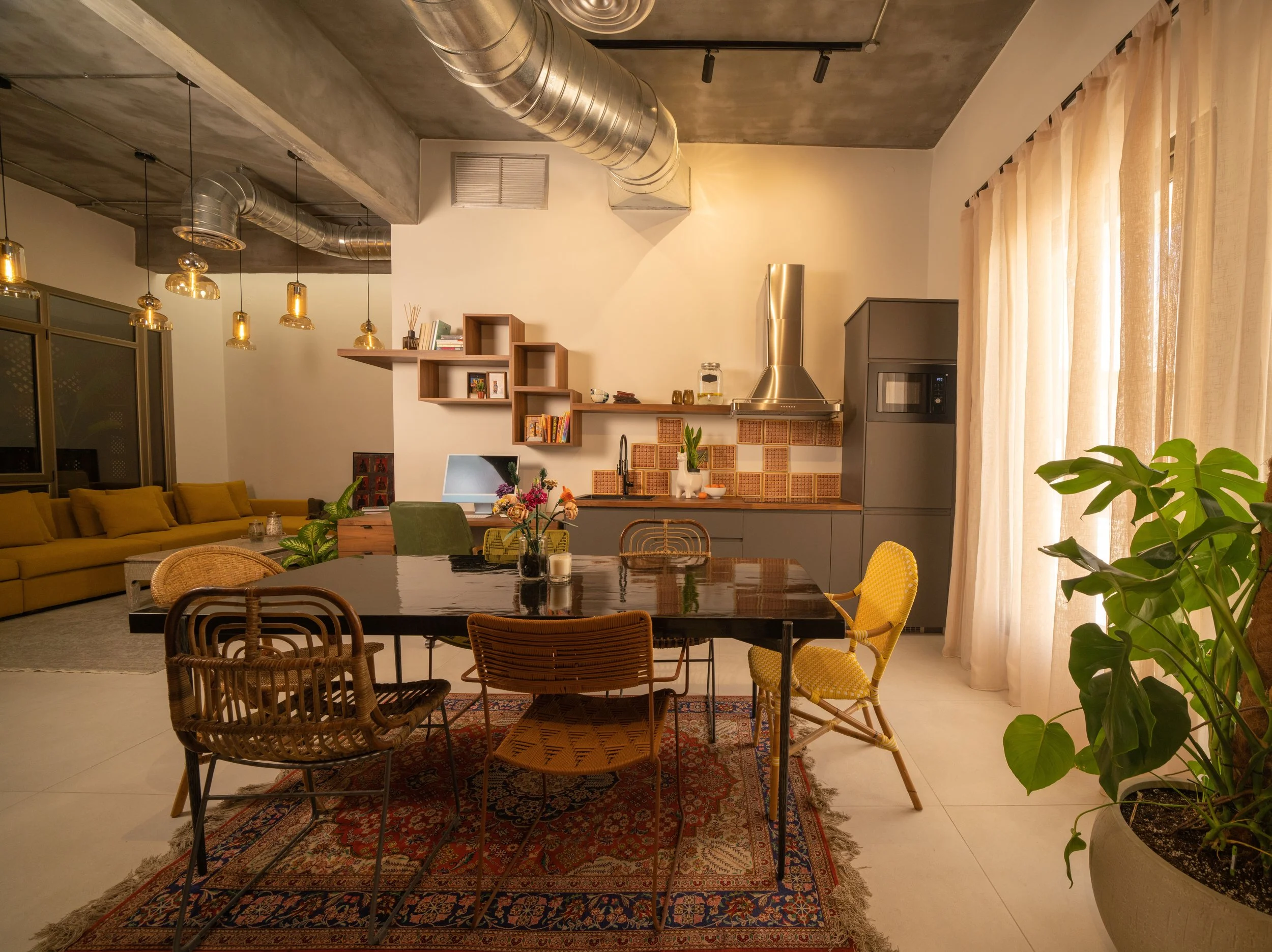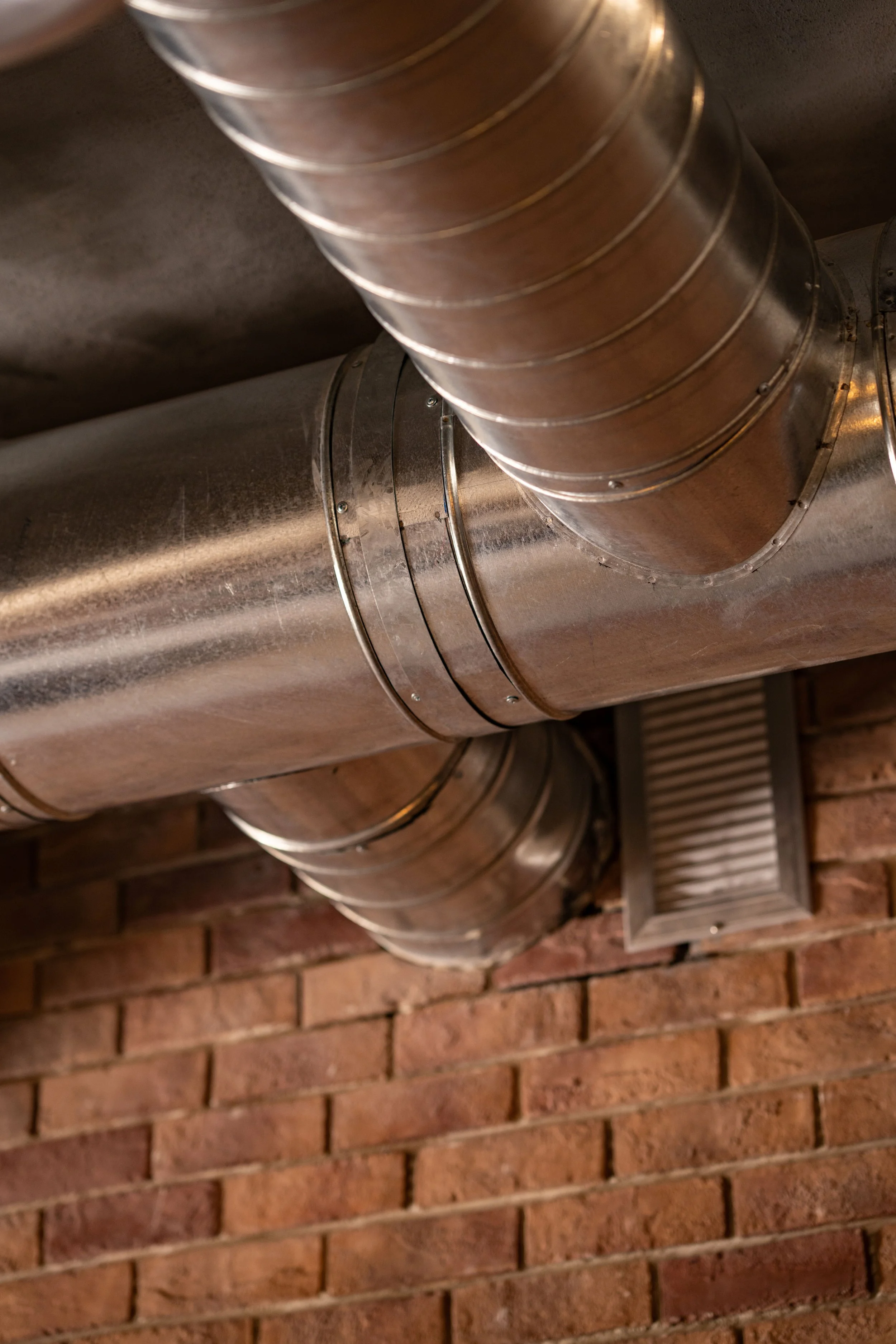lulu RESIDENCEThe client requested for a new interior, incorporating her personality in an industrial – bohemian style, with more floor space and a new layout with additional functions, including a kitchenette, dining area and a work station.
I approached the new called for requirements to execute, by focusing on design details, style elements and cohesive transitions between functions in space.
To introduce more floor space with new functions, I canceled several partitions and the false ceiling also bringing in more natural lighting.
For the juxtaposed styles I brought in key aesthetics: on one hand, having a tall, exposed ceiling, an accent brick wall and an open-format space incorporating multiple living areas into one, hallmarked industrial. On the other hand, the “thoughtful maximalism” of the colors and patterns used in furniture and accessories embodied the bohemian style.
View Interior Projects
THE One
AlKhalid Group





























